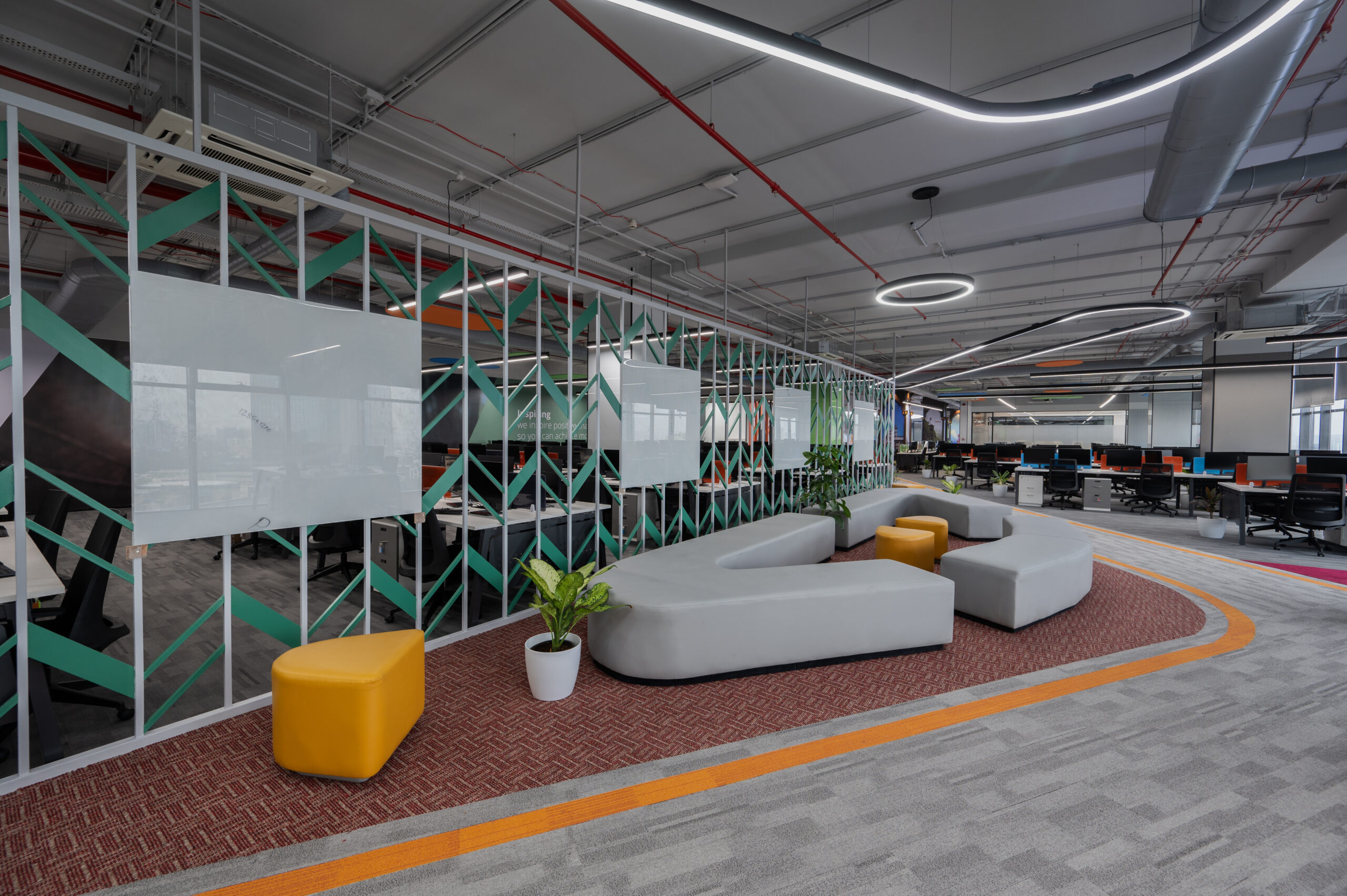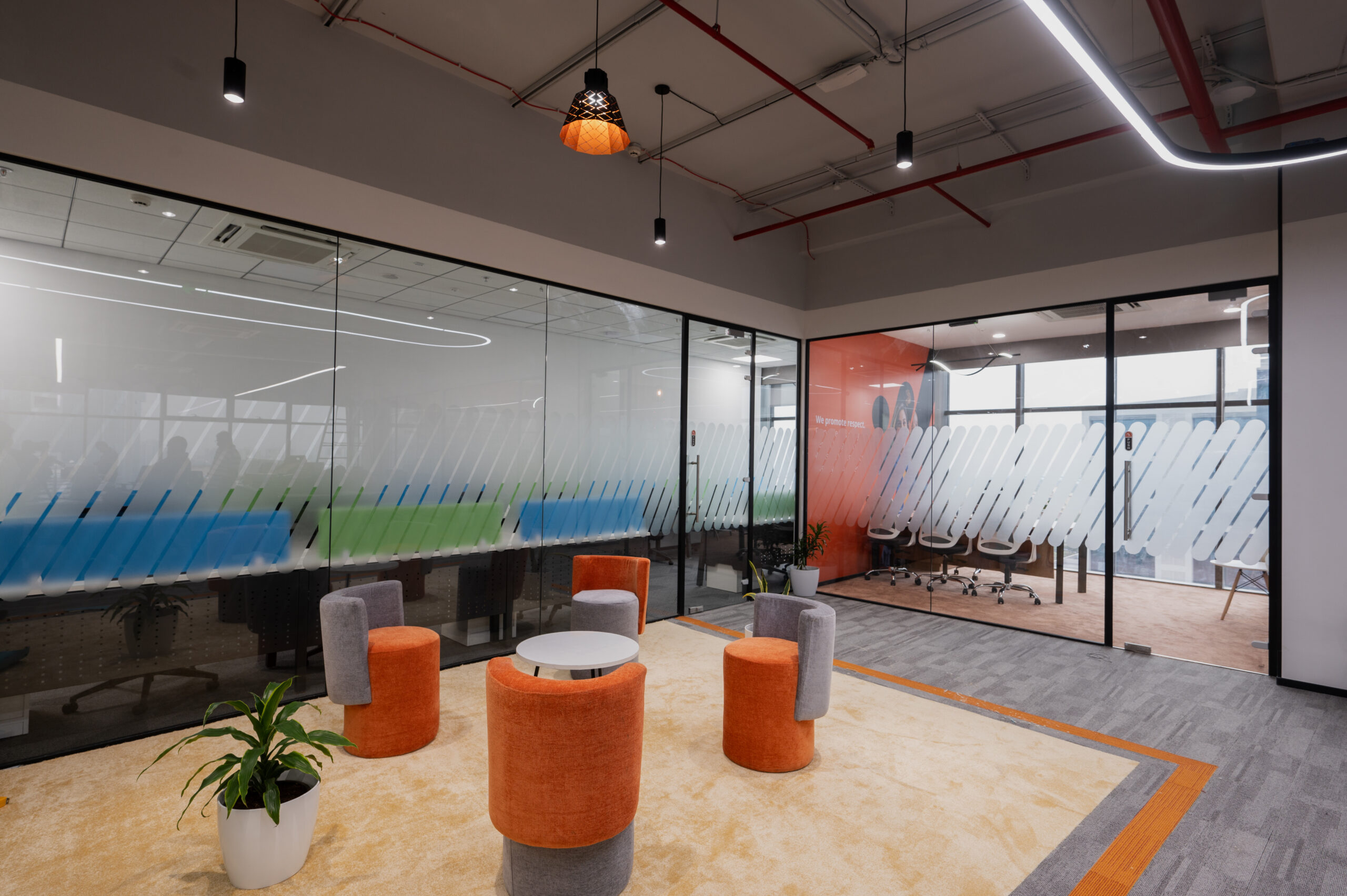Client Overview:
A leading public sector bank with extensive retail branches, loan processing centers, and training facilities across the country.
Project Requirements:
– A 10,500 sq. ft. carpet area space in West Pune for a loan processing center.
– Inclusion of a 2,500-3,000 sq. ft. carpet area strong room (Class B/C) for document storage
– A single floor plate to ensure operational efficiency.
– Cost-effective rental solution, avoiding high-premium showroom spaces.
– Preference for spaces designed to handle higher load-bearing capacity facilitating strong room construction without additional structural reinforcement costs.
– Maximum rental budget: Rs 160/- per sq. ft. (carpet area) inclusive of common area maintenance and parking charges.
Key Achievements:
– Delivered a cost-effective solution that met the bank’s stringent requirements without exceeding the budget.
– Recommended a Class C strong room design compatible with the property’s live load capacity of 450 kg/sqm, ensuring safety and cost efficiency.
– Collaborated with the property owner to design and construct the strong room, aligning with technical specifications and reducing SBI’s upfront expenses.
– Facilitated the construction of the 2,500 sq. ft. strong room by the landlord at an approximate cost of Rs 1 crore, as the civil work fell under the landlord’s scope.
– Secured a long-term lease agreement between the landlord and the bank, providing stability and a mutually beneficial arrangement.




